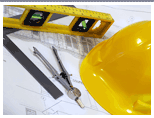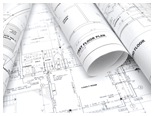 |
 |
  |
||||||||||||||||||||||||||||||||||||||||||||||||
|
Plans DrawnOne of the most important parts of a successful project is the quality of the design solutions. Home Plan Design Services has IN HOUSE Architectural Designers who will make sure that your ideas and plans are respected. (*We have over 30 years experience in this industry.) You can feel confident that the design solutions we will offer you are tried and tested. They will have the best possible chance of being granted planning permission. Pre Planning Inquiry (*This service is provided FREE of charge) On occasions we may feel that it is beneficial to get the opinion of your Local Authority on your ideas. You can do this before you go to the expense of producing drawings and making a full application. This will involve a series of telephone calls, letters and meetings; we do this for you! Note that some Local Authorities charge for this service Digital Survey (*This service is provided FREE of charge) Once your ideas have been decided we will then carry out an accurate digital survey of your property. We use the very latest in laser measuring technology for accuracy. We will then use this information to produce planning drawings. This will be computerised (CAD) drawings of your project. Types of Extensions or Buildings (*Fees for this service will be subject to project criteria).
(*Other types of extensions, conversions and new builds will require a free consultation before a final fee can be determined). |
|||||||||||||||||||||||||||||||||||||||||||||||||
